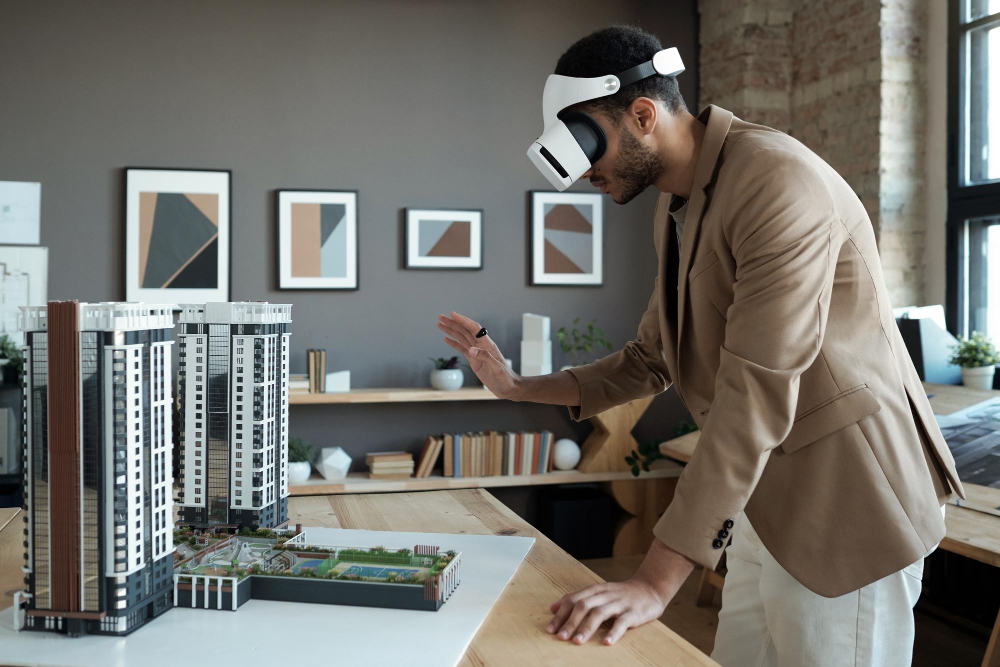Author: admin
The Role of Green Infrastructure in Urban Planning
Introduction In the face of rapid urbanization, environmental degradation and climate change, urban planners and architects worldwide are increasingly turning to green infrastructure as a sustainable solution. In India, where cities are expanding at an unprecedented rate, integrating green infrastructure into urban planning is becoming more vital than ever. What is Green Infrastructure? Green infrastructure […]
The Role of Architecture in Modern Open-Concept Restaurant Designs
Introduction Over the years, open-concept layouts have become a prominent architectural style in the dynamic world of restaurant design. This philosophy has revolutionized the way restaurants operate, creating a dynamic and immersive dining experience for patrons. From fostering a sense of community to enhancing operational efficiency, the role of open-concept architecture in modern restaurant designs […]
Challenges and Opportunities in Affordable Housing Design
Building Tomorrow: Navigating Challenges, Unveiling Opportunities in Affordable Housing Design. In an era where the global population burgeons and urban landscapes expand, the pursuit of affordable housing stands as a critical challenge. Balancing cost-effectiveness with quality and sustainability is at the heart of designing spaces that cater to diverse socioeconomic strata. This article delves into […]
Trends in Residential Architecture: What’s New in Home Design?
The landscape of residential architecture is continually evolving, reflecting changes in technology, environmental considerations and homeowner preferences. It’s a dynamic canvas where innovative ideas and traditional principles converge and give rise to exciting new trends that redefine the way we live. In a rapidly evolving world, the concept of home design is constantly being reshaped […]
The Pivotal Role of Urban Planning in Future Urban Life
Urban planning is the multidisciplinary process of designing and organizing the various physical elements that make up a city, including its buildings, transportation networks, public spaces and infrastructure systems. It is a crucial endeavour that goes beyond mere aesthetics or functionality, as it plays a pivotal role in shaping the future of urban life, addressing […]
Why hire an Architect ?
1. Knowledge: An architect has the most appropriate training and experience to design, co-ordinate and manage your building project. An architect’s education covers a variety of areas, ranging from planning, designing, construction and materials to landscape design and building by-laws. 2. Conceptualisation: An architect has the ability to take your aspirations and translate them into […]
The Evolution of Modern Architecture through 3D Printing and Virtual Reality.
Technology stands as a powerful catalyst for transformation in the realm of architecture where the fusion of artistry and functionality shapes the landscapes in we inhabit. It is a tool and a medium for innovation in modern architecture, changing the way architects conceptualize, visualize, and execute architectural designs. Emerging technologies such as 3D printing and […]
Know Your Materials: The Distinction Between GRG, GRP and GRC in Modern Architecture
In the dynamic world of architecture, materials play a pivotal role in shaping innovative designs and structures. Among the array of options, GRG (Glass Reinforced Gypsum), GRP (Glass Reinforced Plastic) and GRC (Glass Reinforced Concrete) stand out as versatile materials with unique characteristics. As an architect, understanding the distinctions between these materials is crucial for […]
The Integration of Art and Architecture in Public Spaces
Embracing Artistic Fusion! Public spaces serve as the canvas for urban life and the integration of art and architecture within these spaces enriches the cultural fabric of cities worldwide. India has a rich and diverse architectural heritage that seamlessly integrates art and architecture in its public spaces. This also serves as a symbol of the […]
Understanding Architectural Distinctions: Atriums, Courtyards and OTS/Lightwells
As an architect, one of the most fascinating aspects of design is the utilisation of space to create environments that captivate and enhance human experiences. Three key architectural elements—Atriums, Courtyards and Open-to-Sky (OTS) spaces or Lightwells— play pivotal roles in shaping the essence and functionality of a structure. In this blog article we are going […]








